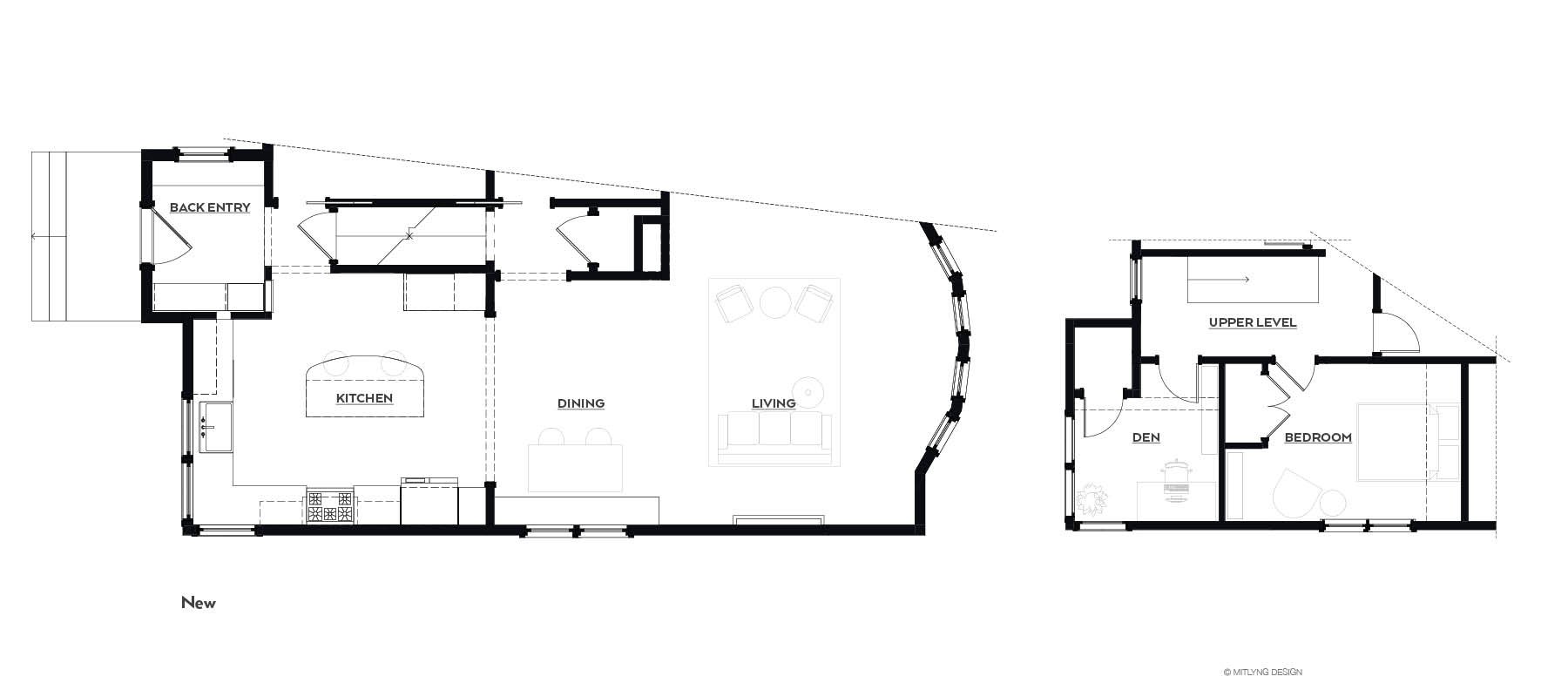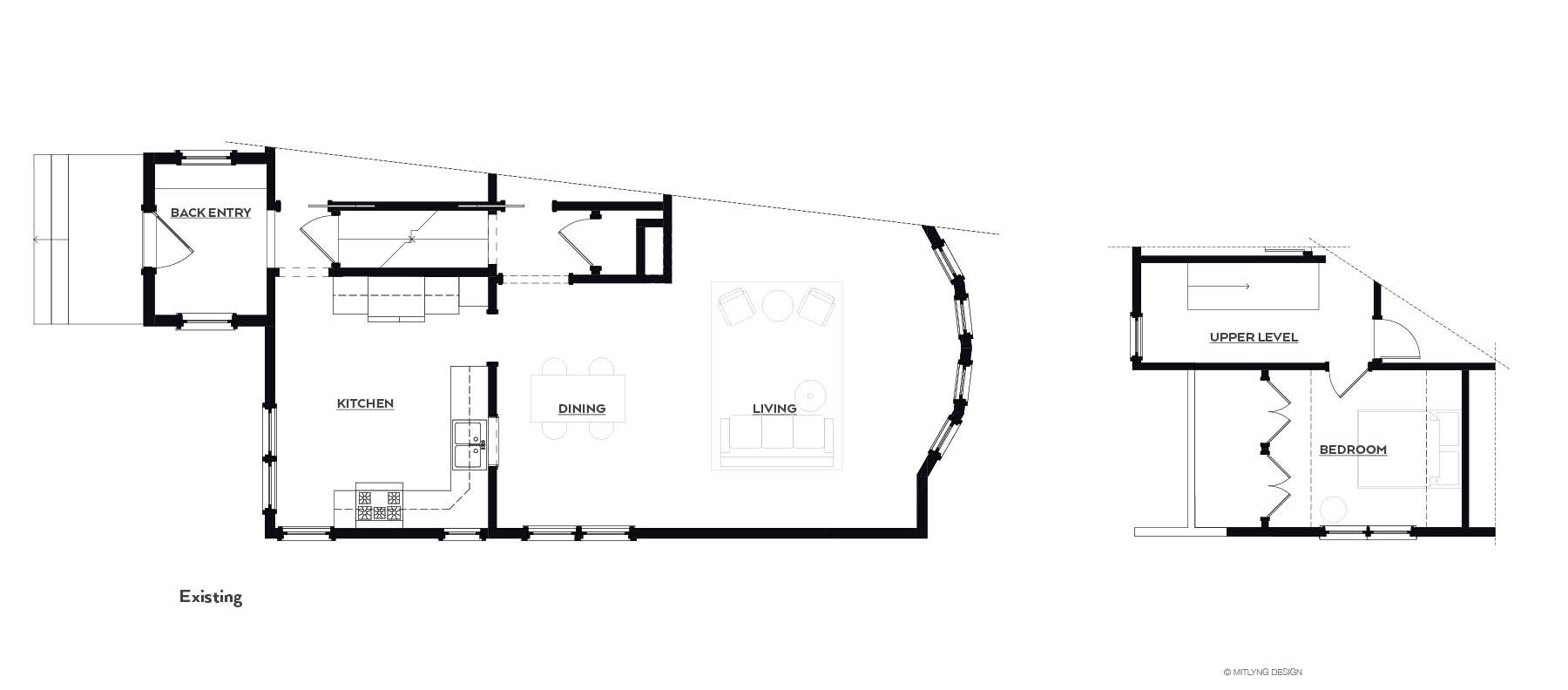Two-Story Transformation
Featured on the 2024 MSP Home Tour with Yanz Builders
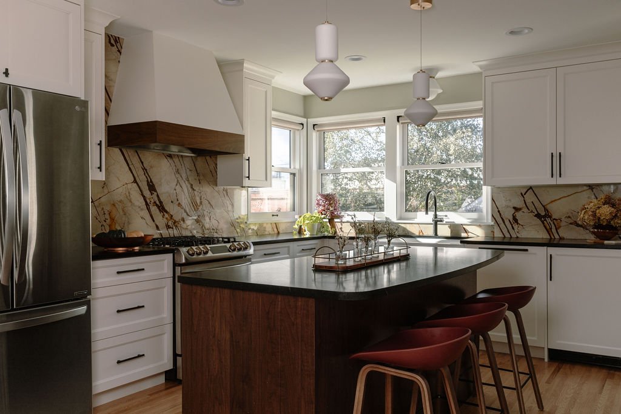
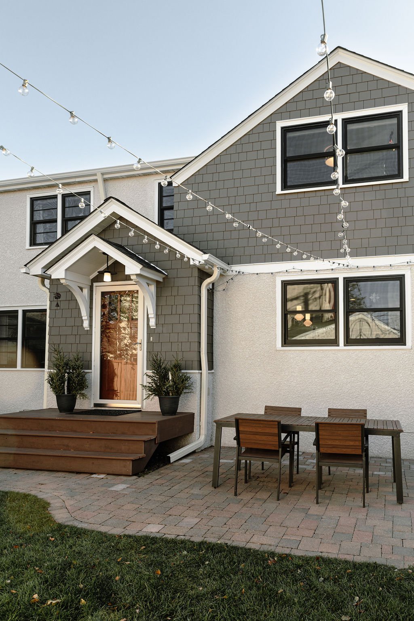
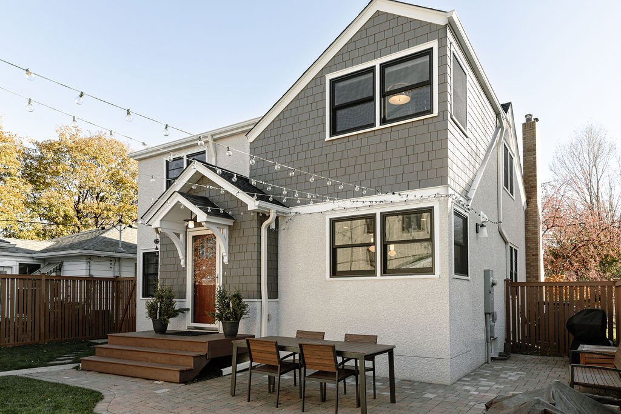
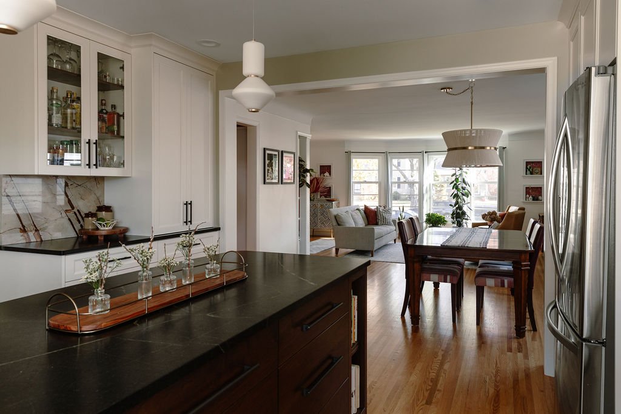
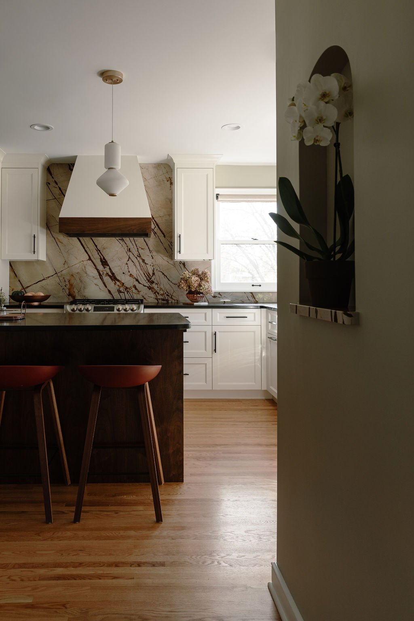
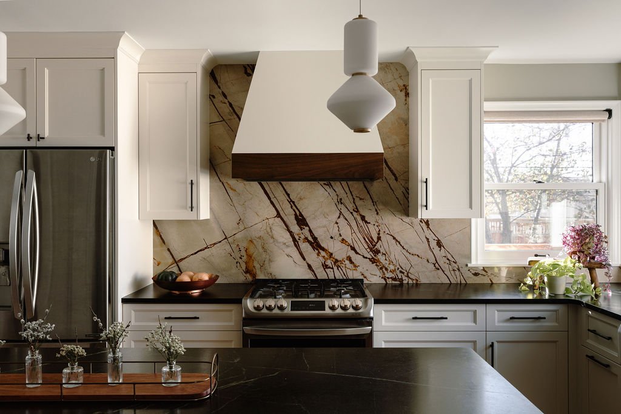
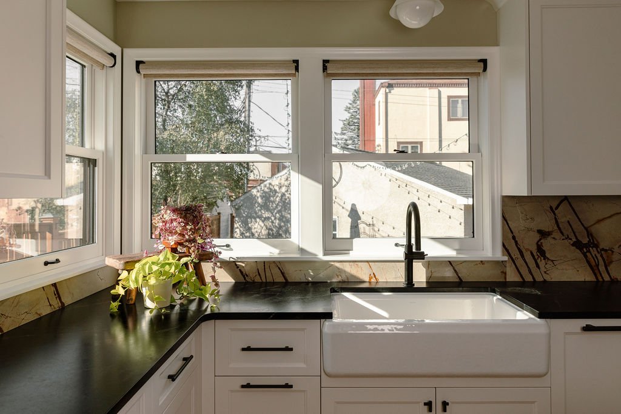
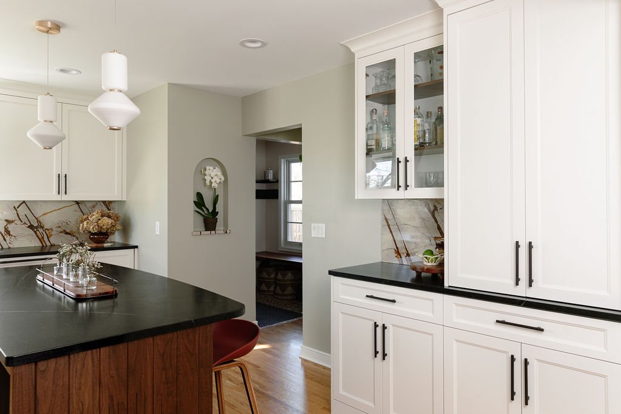
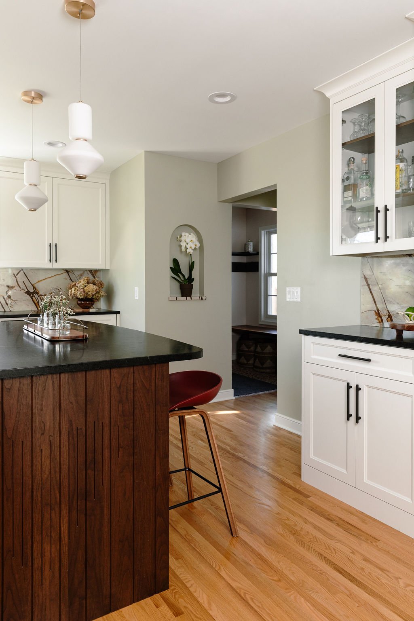
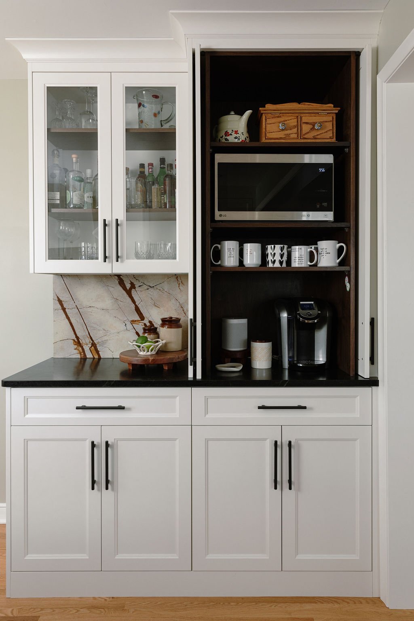
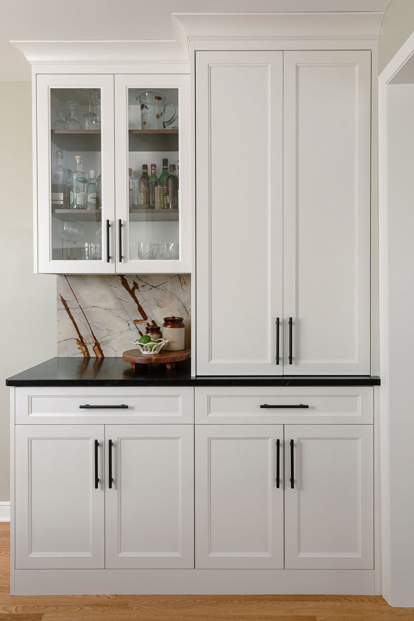
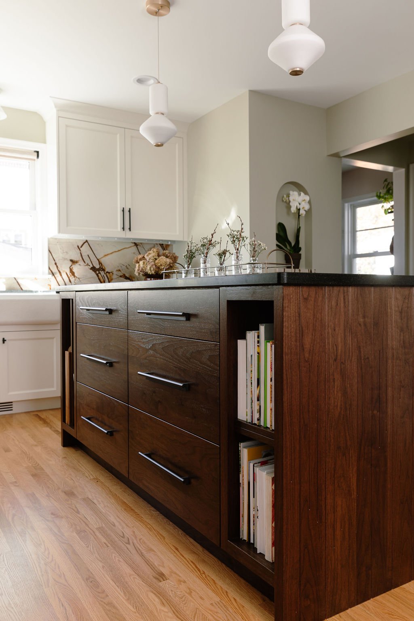
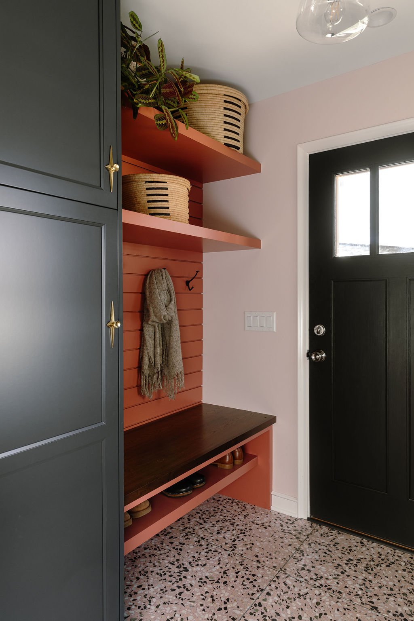
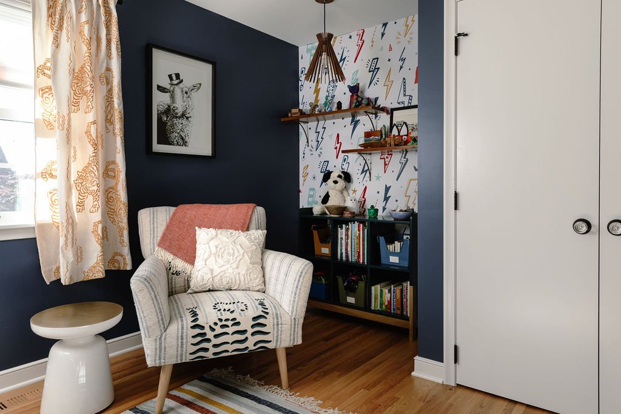
Mitlyng Design Team: Ashley Mitlyng, Katie Loecken, Eden Garton
Photography: Cook and Kin
Contractor: Yanz Builders
The owners of this 1949 Bungalow in Highland Park had carefully renovated one space at a time throughout the decade of residing in their home. When they were ready to tackle their kitchen, Mitlyng Design was brought in to seamlessly blend the historic home, with the needs of their contemporary family. The design includes a two-story addition of just a few feet expanding the kitchen enough to flow and increase function. That addition continues to the accompanying upper level, adding an office/den and increased storage.
kitchen Precision
This project focuses on elevating the kitchen experience. The objective: to craft a layout fostering open connection between living, dining, and kitchen areas. A strategic extension toward the backyard facilitates an efficient island and spacious circulation, enhancing traffic flow from the mudroom to the entire house. The island’s tapered and rounded edges optimize space, accommodating a tall pantry cabinet with an appliance garage, thoughtfully positioned for the coffee maker and microwave. The selection of finishes, led by the client’s discerning aesthetic, impeccably integrates the kitchen with the rest of the home.
Before
After
Before
After
MUDROOM MAGIC
More space wasn’t required to create more storage. Preserving the mudroom footprint, we introduced custom built-in cabinetry for optimized yet bespoke space utilization. The new large format concrete terrazzo tiles, with minimal grout lines, not only offers great utility as a mudroom floor but also adds color and playfulness.
Before
After
Retaining Original Character
The two-foot addition extends not only to the second floor, but all the way to the roof. An asymmetric gable clad in shake siding is striking, stylistically thoughtful, as well as functional. The new roof & second story design retains the character of the original stucco roofline while creating living space out of formerly unoccupiable low eave space. This move provides enough space for a generous office with corner windows that mimic the kitchen windows below. Additionally, the adjacent bedroom was transformed. Where there was once low head height storage, now lives a full-height closet alongside a reading nook and desk for the youngest.
Before
After
This two-story transformation transcends a mere kitchen renovation, carefully and efficiently trading an outdated layout with a modern lifestyle. As we wrap up this chapter for this home’s renovation journey, Mitlyng Design takes pride in not just renovating spaces but in crafting a story that respects the past and embraces the future of this cherished home.
Before
After


