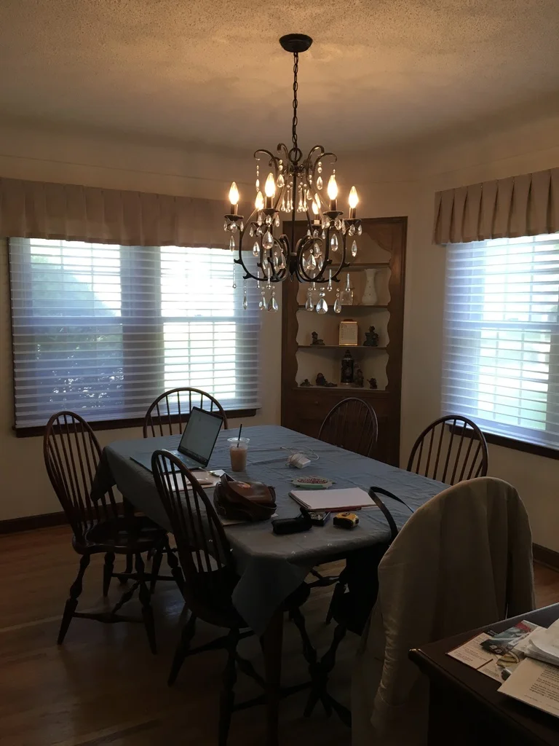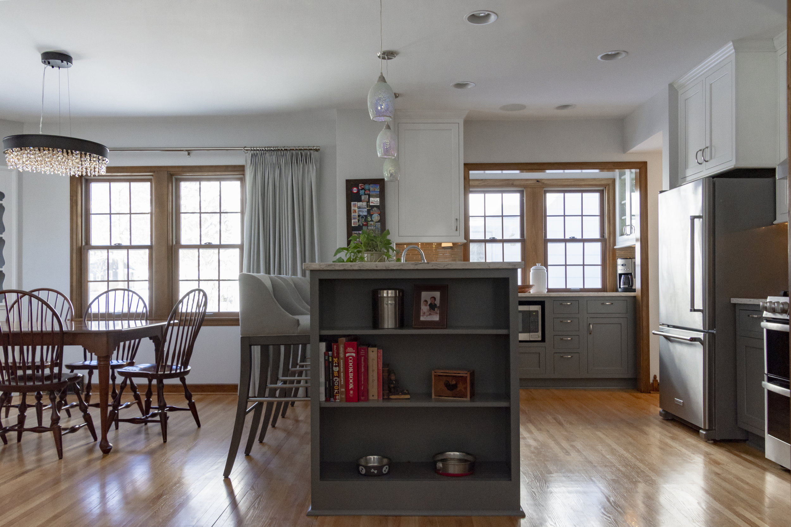
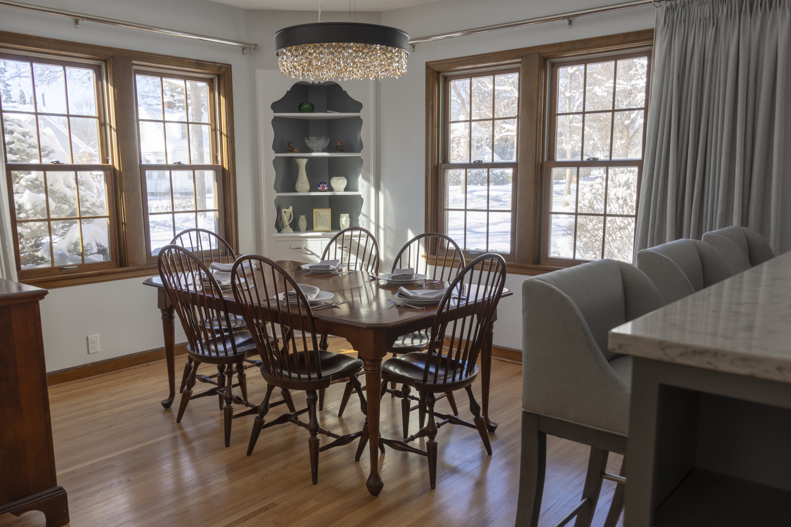
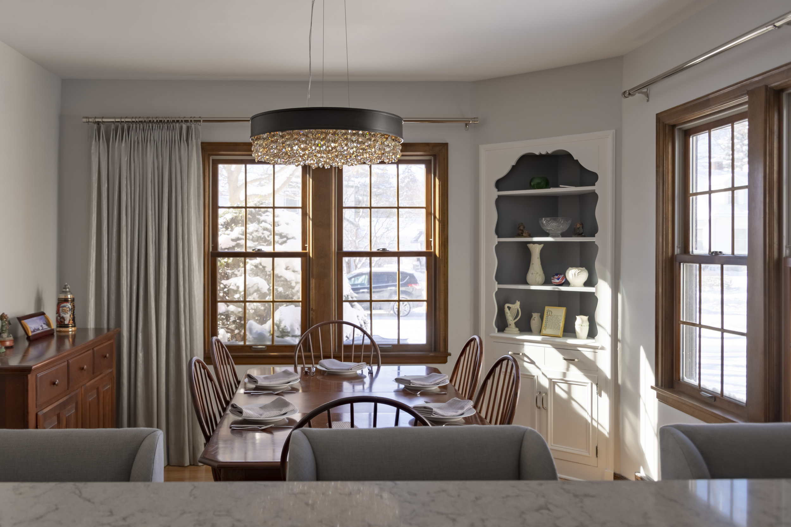
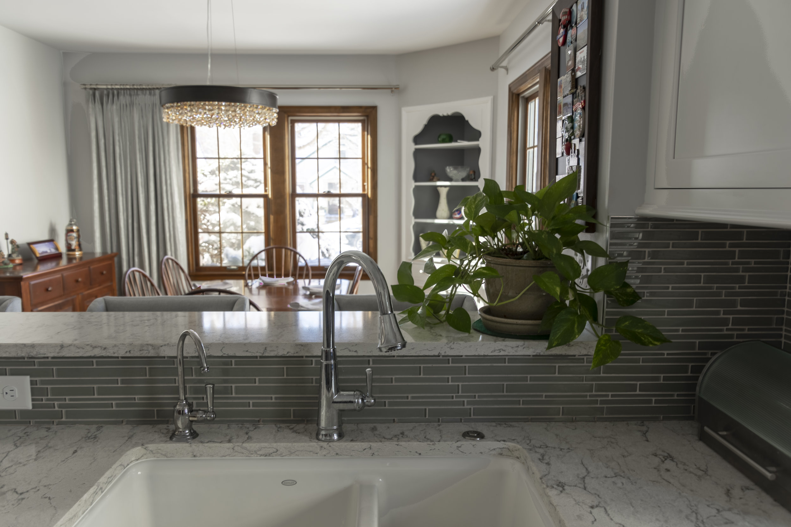
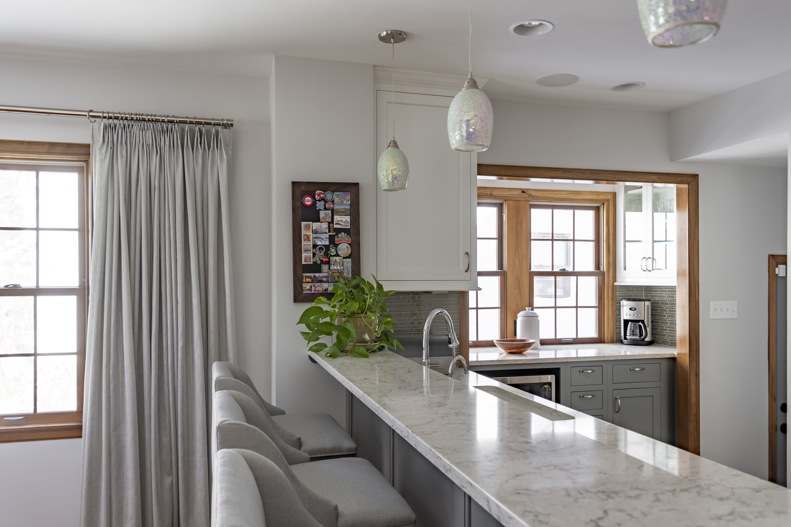

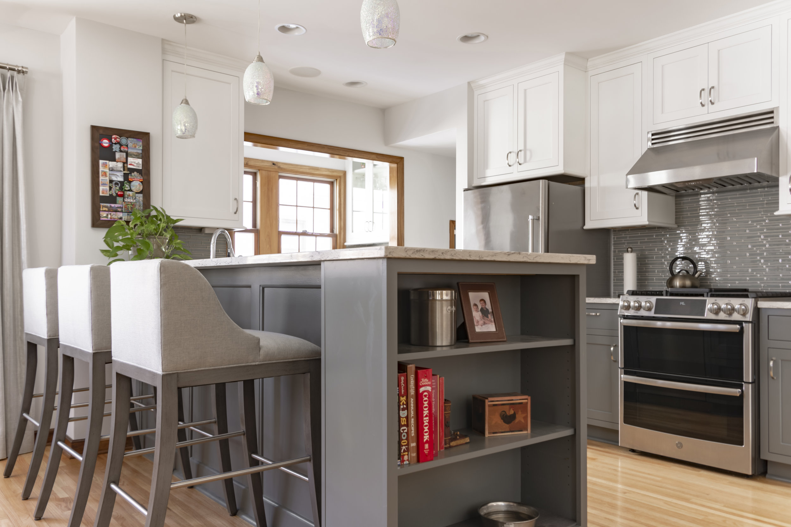
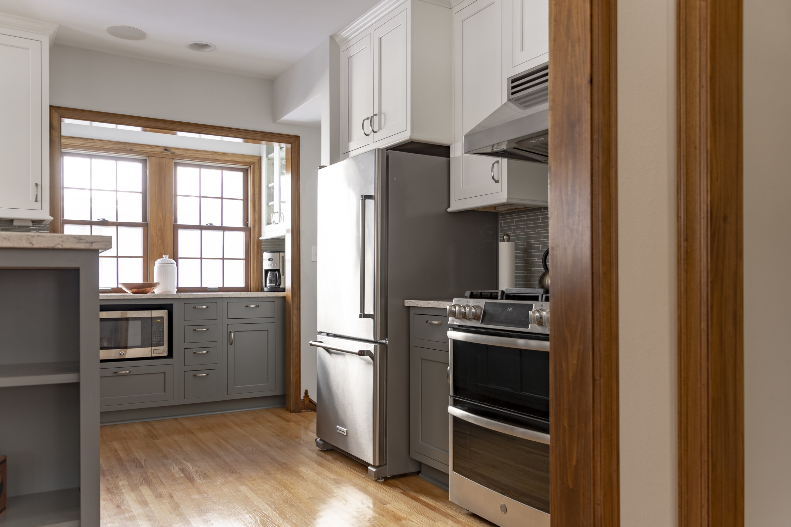
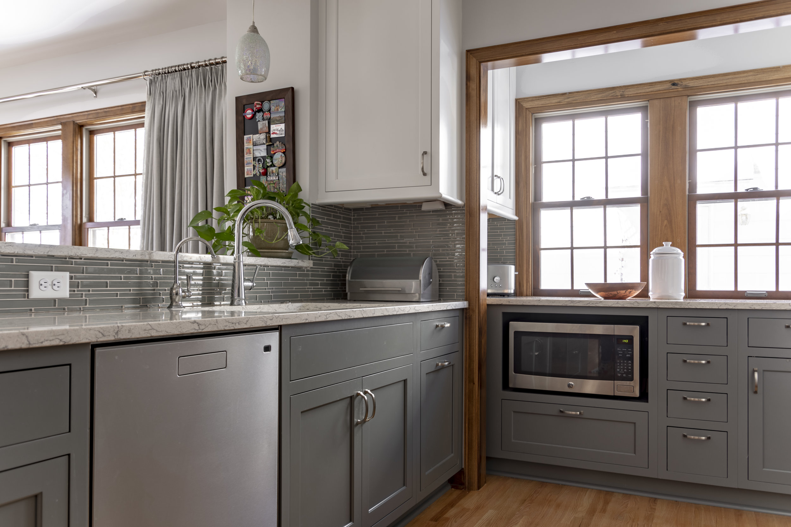
Credits: Architectural Photography by Alicia Liebel-Berg from Studio Bismillah
STORY
divided spaces opened up to breatHe
THIS CHARMING NORTHEAST RESIDENCE SHED ITS COMPARTMENTALIZED rooms FOR A LIGHT-FILLED SPACE.
A house that was once divided with isolated functionality was given a chance to breathe when Mitlyng Design stepped in with a design concept that allowed this first floor kitchen and dining area to flow and connect. The footprint of the existing dividing wall was held in place as an extended threshold was framed to hold the heart of this home. A cabinet framed window nook extends the countertop to provide more space for meal prep and storage. Aesthetically, the overwhelming tones of wood cabinetry were given a lighter touch to harken to the historic period while infusing elements of modernity that are crisp yet inviting.



